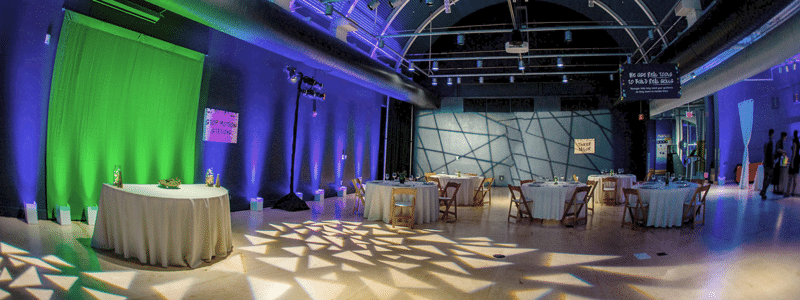Venues

Spees Building
Spees Building Level 1
Seated Capacity: 200
Great for receiving guests, dancing, and live entertainment, this space includes the Rotunda topped by a skylight that radiates sunlight and moonlight. Explore the Studio 1 exhibit, NASA Ames Visitor Center.
Spees Building Level 2
Seated Capacity: 100
With dramatic views of the surrounding forests, this level provides space for dinner tables and buffet stations. Your guests will enjoy the Studio 2 exhibit, Going the Distance, where you can offer cocktails and appetizers in an engaging atmosphere they won’t soon forget.
Courtyard
Seated Capacity: 200
Located between the Spees and Dellums buildings, this outdoor location features an amphitheater, dining space, garden, and central courtyard. It is perfect as an informal setting for presentations, weddings, anniversaries, family reunions, and corporate or client appreciation dinners.
Planetarium
Seated Capacity: 241
Under the 70-foot dome you can take your audience on real-time journeys to the edge of the known universe and back again. Project your own presentation, proposal, memorial, or create the perfect ceremony under the stars with one of the world’s most advanced visualization systems. Select from Chabot’s extensive list of educational and visually immersive shows.
The Theater
Seated Capacity: 205
This 60-foot diameter giant screen is ideal for a special lecture, conference presentation, or film viewing. Customize your own experience by playing your favorite movie on High-Definition Blu-Ray or DVD. You can even rent the auditorium to play video games on a massive scale!
Laboratories
Lab 1 Seated Capacity: 60
Lab 2 Seated Capacity: 60
Turn a standard meeting into an engaging experience with a science-themed setting. With a
quintessential science laboratory feel, our Labs are excellent for performing demos and presentations for learning, team building, or strategic planning.
Dellums Building
Astronomy Hall
Seated Capacity: 250
Studio 3, Astronomy Hall, is the largest unobstructed event space for contiguous seating and dining. With a built-in projector, screen, and overhead speakers, Astronomy Hall can also serve as a lecture hall. Conveniently located next to the Observatory, your guests will be able to step outside for beautiful views overlooking the Bay Area and access our three historical telescopes. Astronomy Hall is a mobile exhibit space where guests can incorporate exhibit pieces or have them removed to open up more space.
Observatory
Seated Capacity: 150
Located outside of Astronomy Hall, the Observatory houses Chabot’s iconic telescopes where sweeping forest views are sure to amaze guests.
Telescope Complex
With the help of one of our expert astronomers, you and your guests can explore the night sky and discover stars, planets, and colorful nebulae visible through our 8” and 20” refractor telescopes and our 36” reflector telescope.
Observatory Deck
This beautiful exhibit space adjacent to the Telescope Complex can be used as an outdoor reception space to allow guests easy access to the telescopes throughout the night.
On Friday & Saturday evenings, event guests are welcome to join free public telescope viewings year-round (weather permitting). The Observatory is available for private rentals for ceremonies and cocktail hours (before public viewing hours begin).
Sundays-Thursdays, the Observatory may be rented for the entire evening and private telescope viewings may be arranged.
Classrooms
Classroom 1 Seated Capacity: 36
Classroom 2 Seated Capacity: 30
Classroom 3 & 4 Seated Capacity: 36 each or 72 combined
Our classrooms are perfect for conferences, meetings, retreats, luncheons, or a bridal suite and groom’s lounge. Each room is fully equipped with built-in projectors, drop down screens, dimmable lighting, whiteboards, laptop connectivity and lapel mics. Rooms come with furniture and can be set up theater-style (semi-circle), classroom-style (straight rows), or any variety of configurations. Classrooms 3 & 4 are adjoining and have synched projection.




